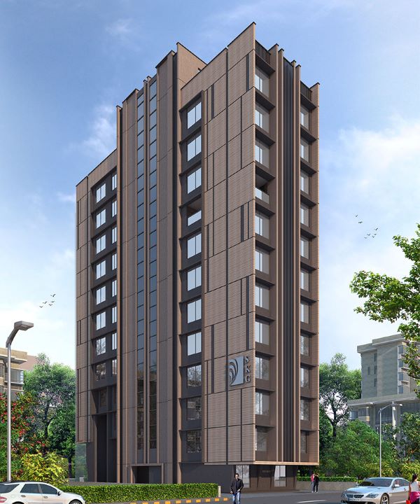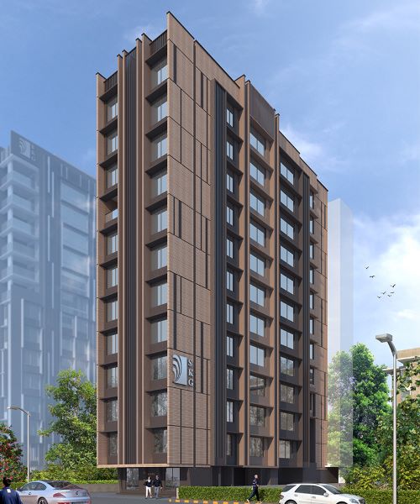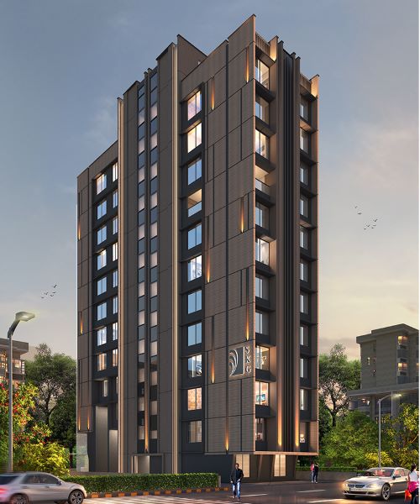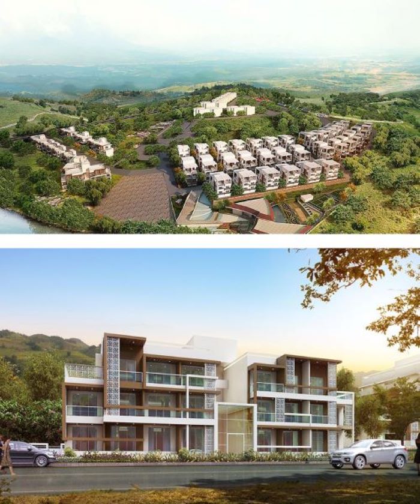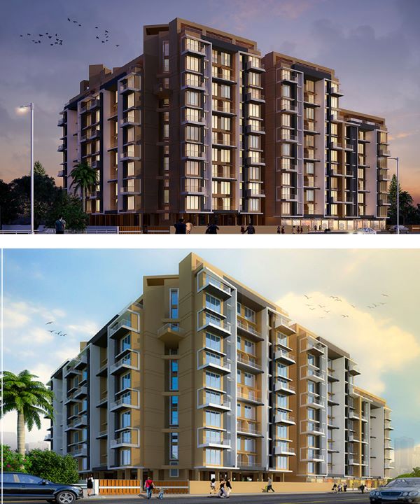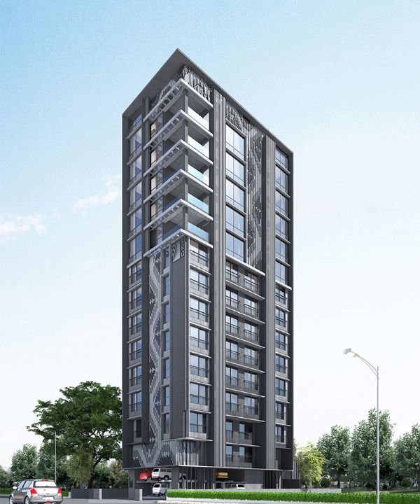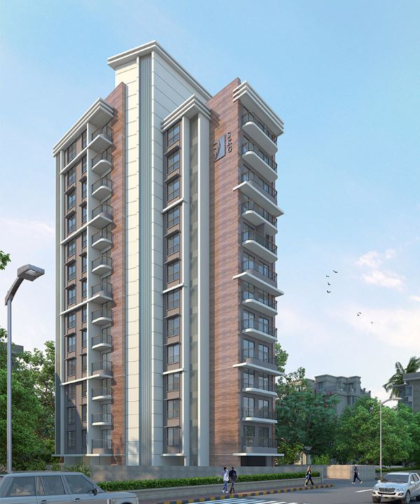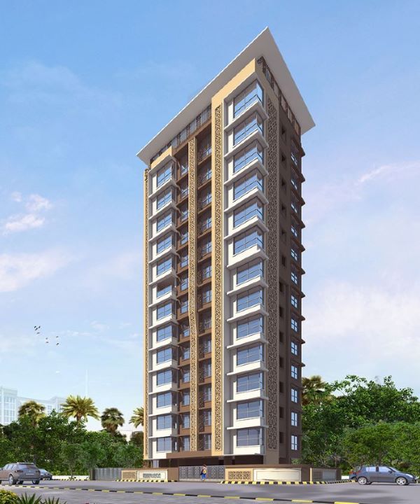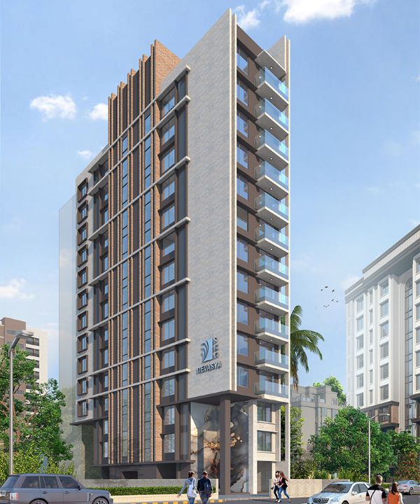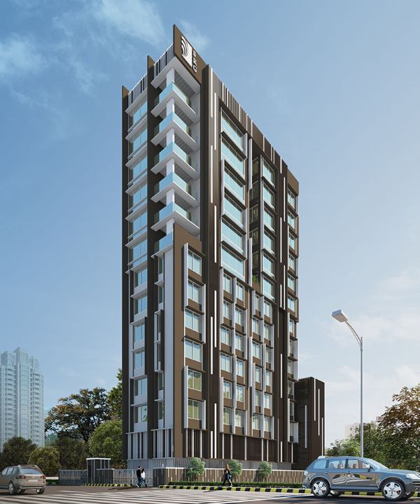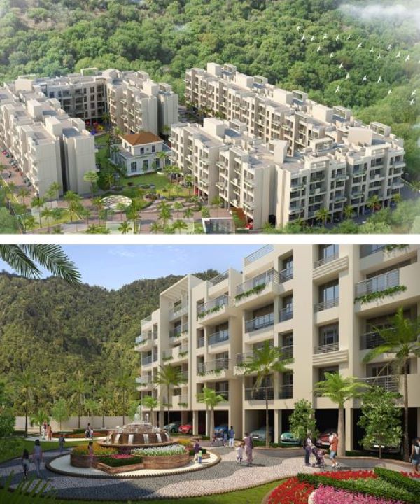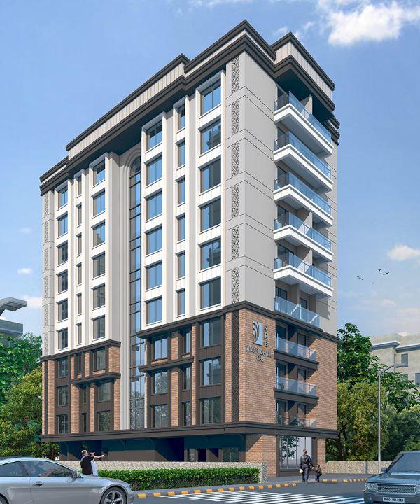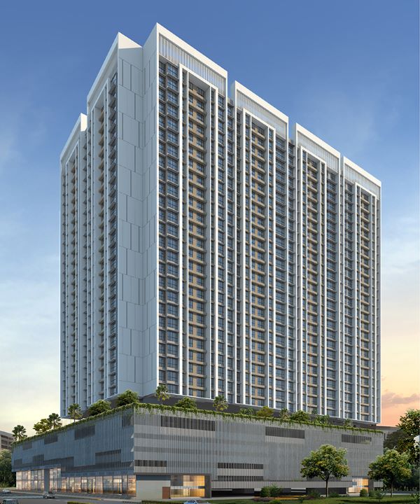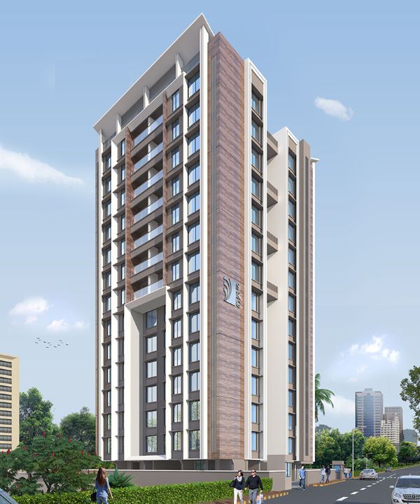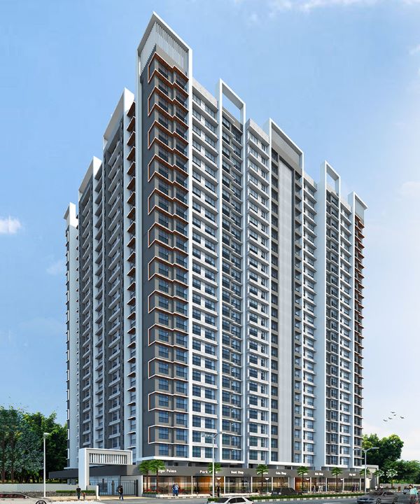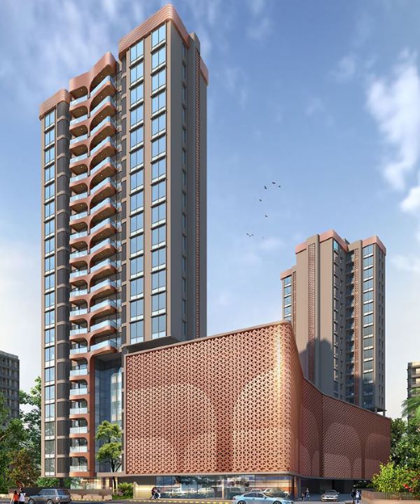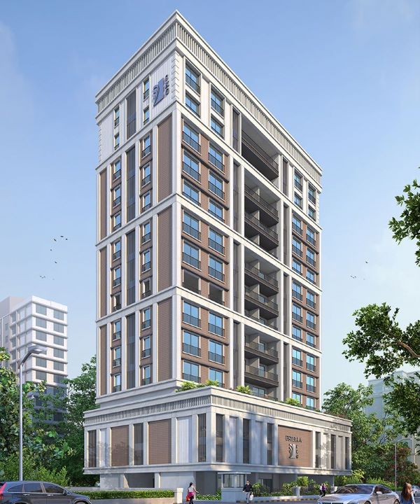Shanti Sadan
Concept : To compose the linear and narrow form of the building, dead surfaces at all four corners are highlighted with a pattern play of dark grey grooves of various sizes on a terracotta coloured textured backdrop, the full height vertical fins frames the openings of the structure balancing the overall composition. The dual tone colour combination of dark grey & terracotta colour and texture gives the structure an earthy look.
planned with balconies. Parking is accommodated in separate tower at rear side of the building and small garden is planned in the front.
Project : Shanti Sadan
Location : Chembur, Mumbai, Mahrashtra
Area : 29770 sq.ft.


