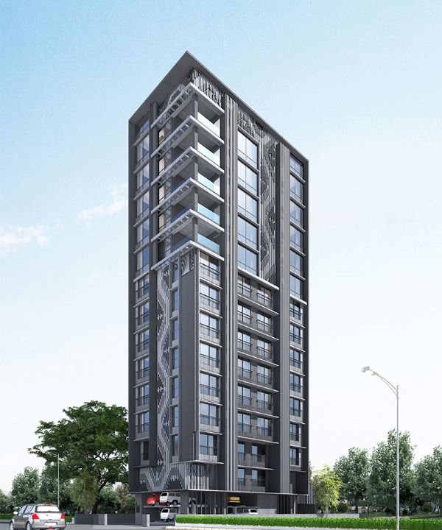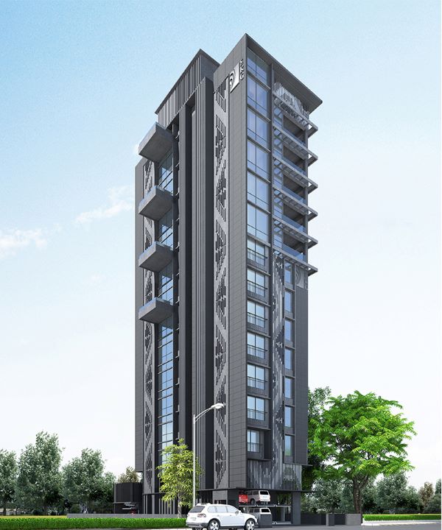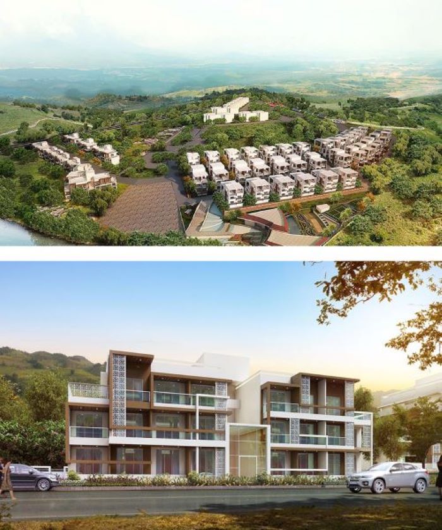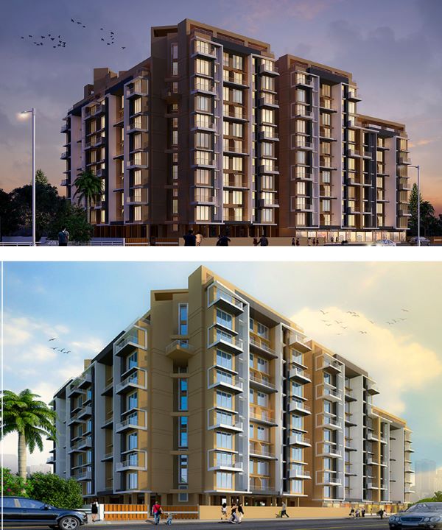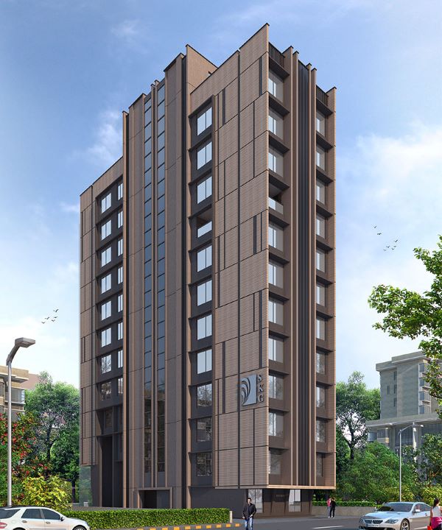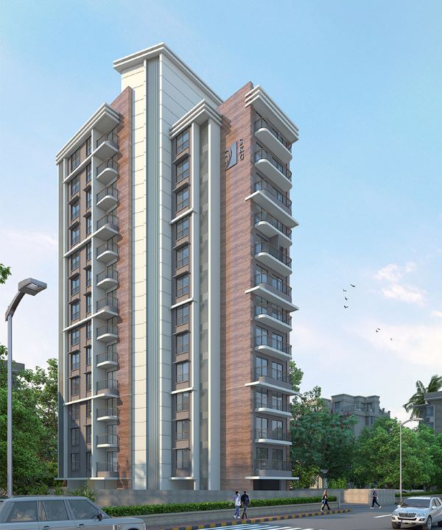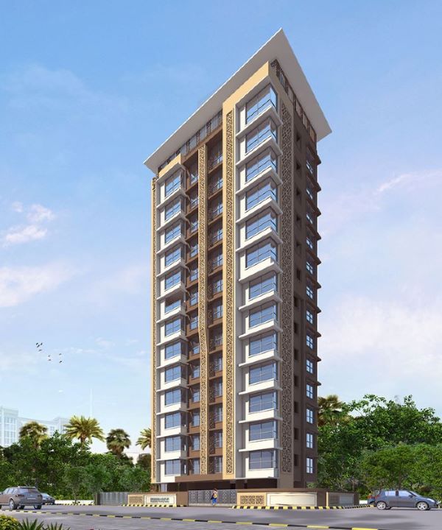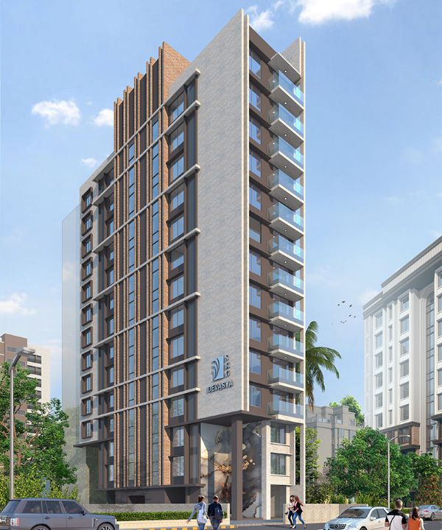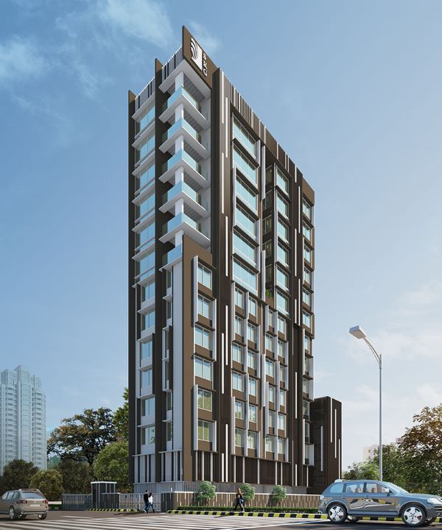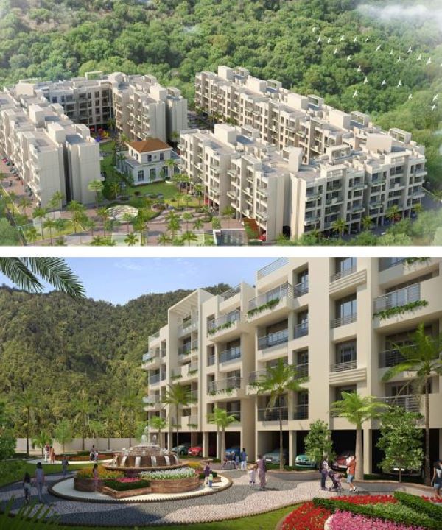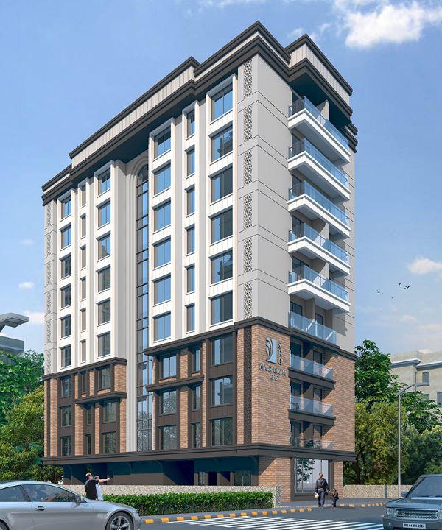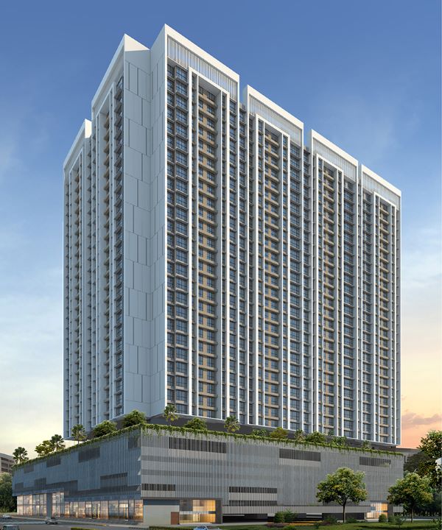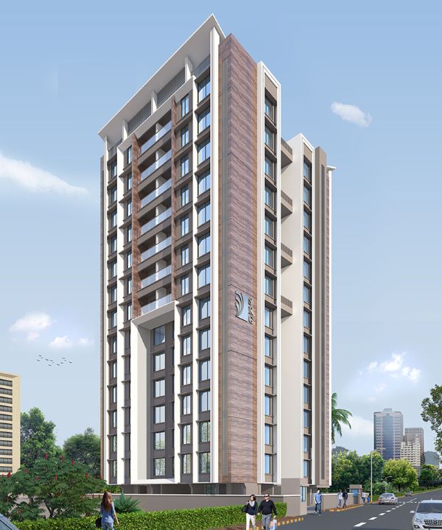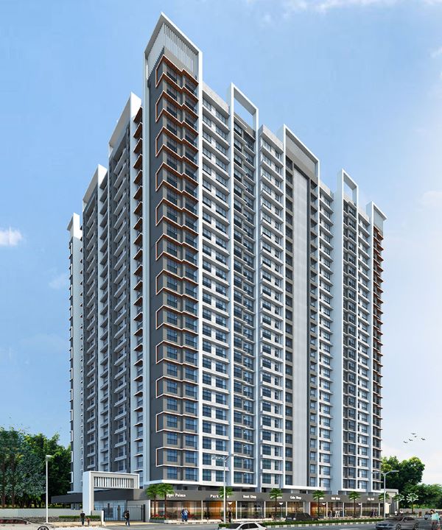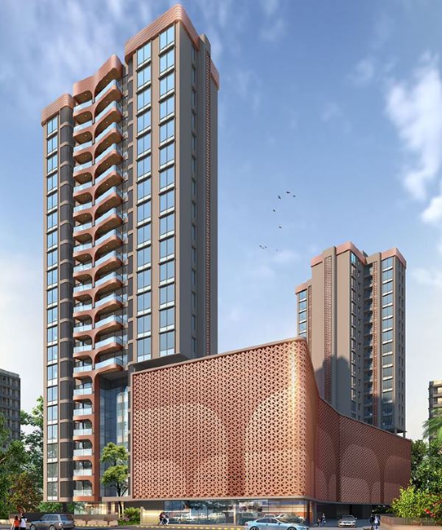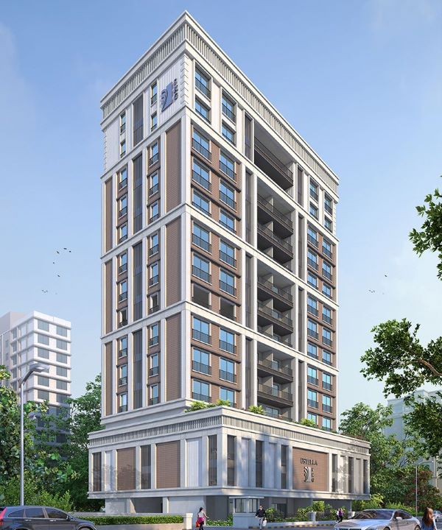Rajeshwari Bhavan
Concept : The entire G+12 storeys residential building is broken into interlocking masses of brown and white. The compositions of grooves & elevation bands enhance the dead brown mass and random vertical fins accentuate the white mass. The green facade treatment is done at the top & bottom of the building which highlights the identity of the building.
All units are planned with balconies. Parking is accommodated in separate tower at rear side of the building and small garden is planned in the front.
Project : Rajeshwari Bhavan
Location : Chembur, Mumbai, Mahrashtra
Area : 31538 sq.ft.


