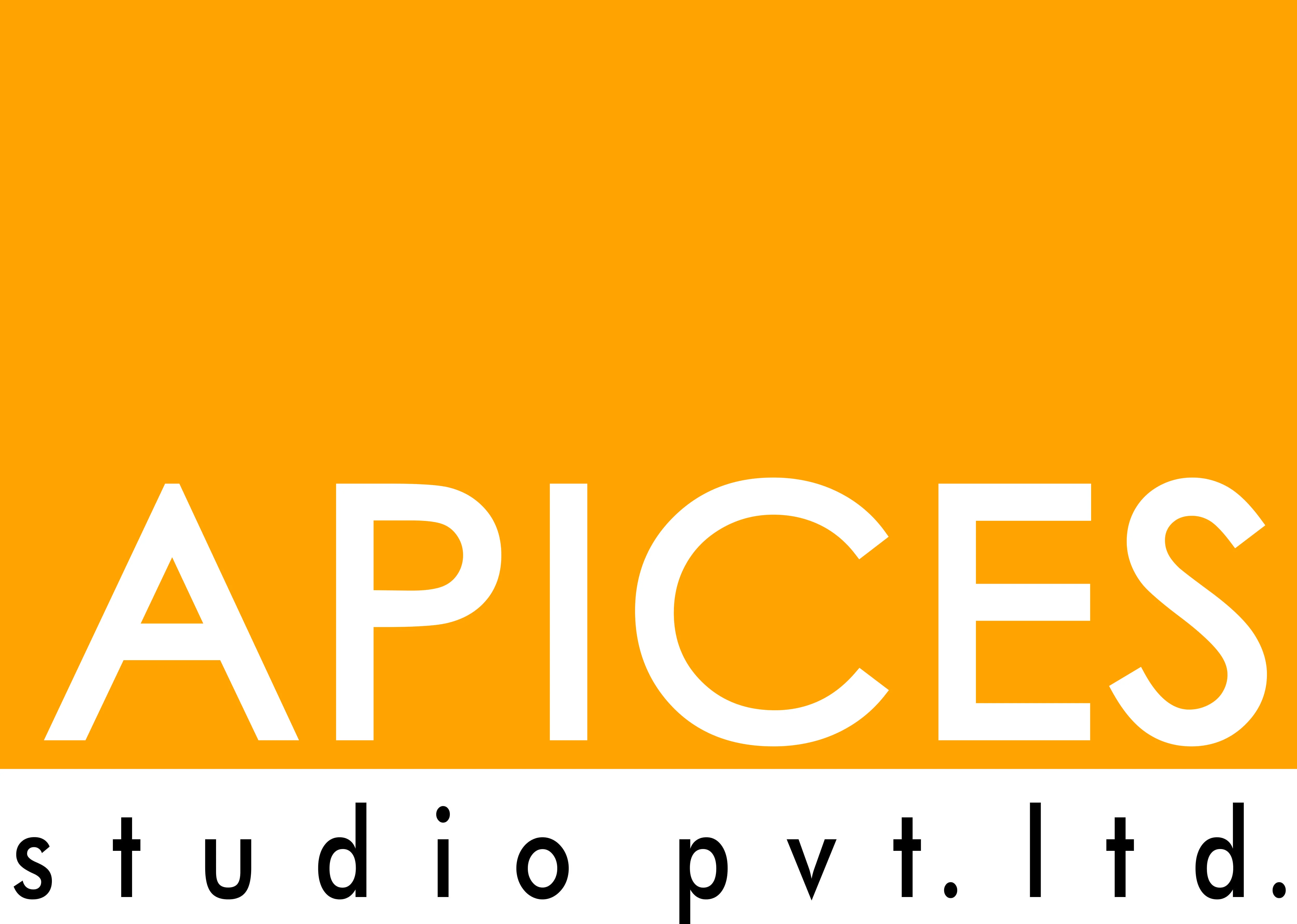A PHP Error was encountered
Severity: Warning
Message: Attempt to read property "category" on null
Filename: views/work_details.php
Line Number: 11
Backtrace:
File: /home/apicesin/public_html/application/views/work_details.php
Line: 11
Function: _error_handler
File: /home/apicesin/public_html/application/controllers/Home.php
Line: 69
Function: view
File: /home/apicesin/public_html/index.php
Line: 317
Function: require_once
A PHP Error was encountered
Severity: Warning
Message: Attempt to read property "id" on null
Filename: views/work_details.php
Line Number: 52
Backtrace:
File: /home/apicesin/public_html/application/views/work_details.php
Line: 52
Function: _error_handler
File: /home/apicesin/public_html/application/controllers/Home.php
Line: 69
Function: view
File: /home/apicesin/public_html/index.php
Line: 317
Function: require_once
A PHP Error was encountered
Severity: Warning
Message: Attempt to read property "image" on null
Filename: views/work_details.php
Line Number: 54
Backtrace:
File: /home/apicesin/public_html/application/views/work_details.php
Line: 54
Function: _error_handler
File: /home/apicesin/public_html/application/controllers/Home.php
Line: 69
Function: view
File: /home/apicesin/public_html/index.php
Line: 317
Function: require_once
A PHP Error was encountered
Severity: Warning
Message: Attempt to read property "id" on null
Filename: views/work_details.php
Line Number: 73
Backtrace:
File: /home/apicesin/public_html/application/views/work_details.php
Line: 73
Function: _error_handler
File: /home/apicesin/public_html/application/controllers/Home.php
Line: 69
Function: view
File: /home/apicesin/public_html/index.php
Line: 317
Function: require_once
A PHP Error was encountered
Severity: Warning
Message: Attempt to read property "title" on null
Filename: views/work_details.php
Line Number: 92
Backtrace:
File: /home/apicesin/public_html/application/views/work_details.php
Line: 92
Function: _error_handler
File: /home/apicesin/public_html/application/controllers/Home.php
Line: 69
Function: view
File: /home/apicesin/public_html/index.php
Line: 317
Function: require_once
A PHP Error was encountered
Severity: Warning
Message: Attempt to read property "title" on null
Filename: views/work_details.php
Line Number: 92
Backtrace:
File: /home/apicesin/public_html/application/views/work_details.php
Line: 92
Function: _error_handler
File: /home/apicesin/public_html/application/controllers/Home.php
Line: 69
Function: view
File: /home/apicesin/public_html/index.php
Line: 317
Function: require_once
A PHP Error was encountered
Severity: Warning
Message: Attempt to read property "description" on null
Filename: views/work_details.php
Line Number: 94
Backtrace:
File: /home/apicesin/public_html/application/views/work_details.php
Line: 94
Function: _error_handler
File: /home/apicesin/public_html/application/controllers/Home.php
Line: 69
Function: view
File: /home/apicesin/public_html/index.php
Line: 317
Function: require_once
A PHP Error was encountered
Severity: Warning
Message: Attempt to read property "description2" on null
Filename: views/work_details.php
Line Number: 98
Backtrace:
File: /home/apicesin/public_html/application/views/work_details.php
Line: 98
Function: _error_handler
File: /home/apicesin/public_html/application/controllers/Home.php
Line: 69
Function: view
File: /home/apicesin/public_html/index.php
Line: 317
Function: require_once


